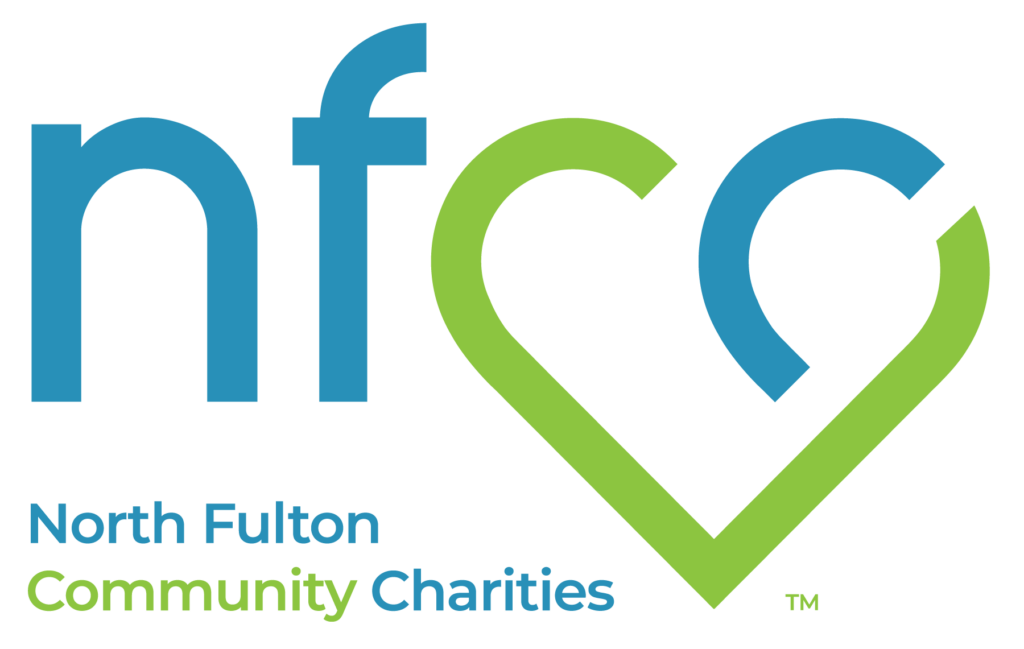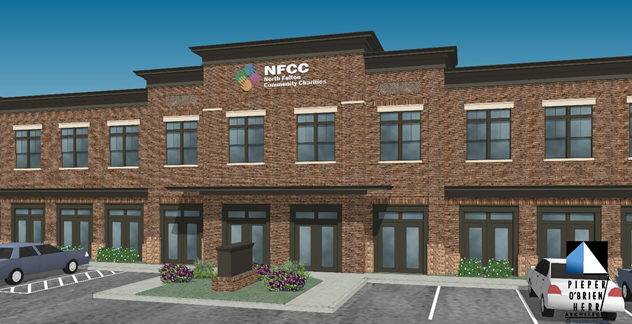
Growing with Purpose: A Capital Campaign
Growing with Purpose
ABOUT THE PROJECTS
Food Pantry & Thrift Shop Renovations (11270 Elkins Road)
Since 2005, the number of food pantry distributions increased 120%. Space for food delivery, storage, sorting, staging and volunteers needed to serve the growth was inadequate. Additionally, the layout was inefficient.
Space limitations in the Thrift Shop restricted efficient intake of donated items, inventory management and our ability to display all donated items. Aging systems in the Thrift Shop were inefficient and could not adequately support both the client clothing program and retail store.
Project Status: COMPLETE
We took advantage of facility closures during the pandemic to renovate the food pantry and Thrift Shop housed in our existing building at 11270 Elkins Road. We reopened our expanded food pantry to clients in early August 2020. The Thrift Shop reopened after Labor Day. Click here to take a virtual tour and see the improvements we’ve made!
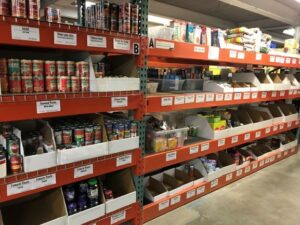
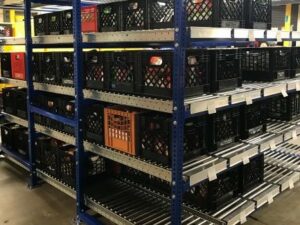
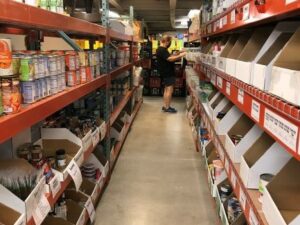
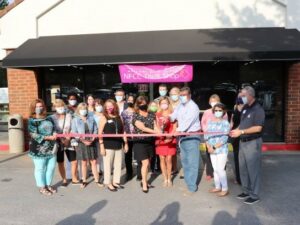
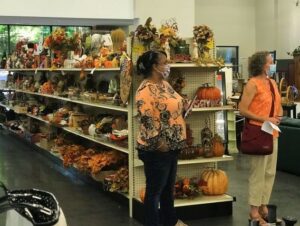
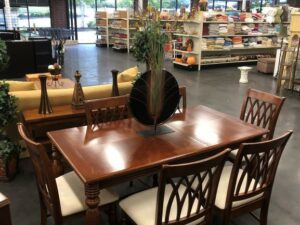
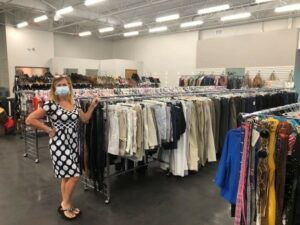
New Service & Education Center (11275 Elkins Road)
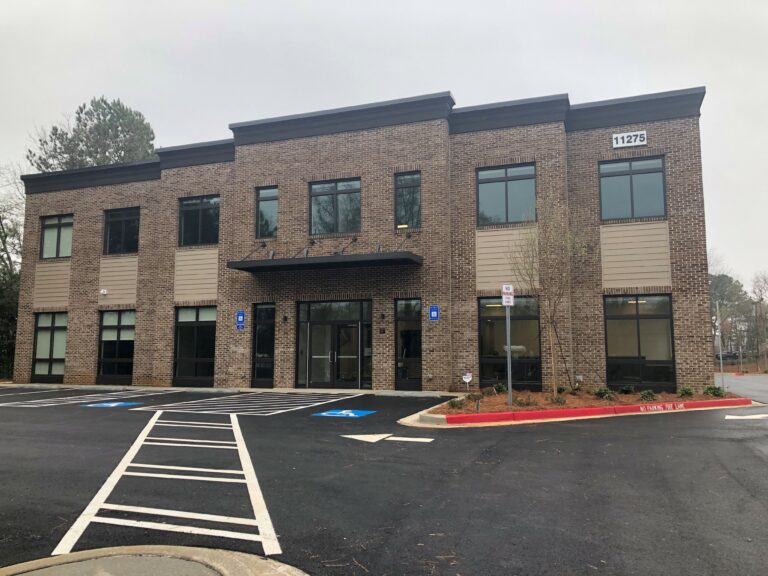
Our Assistance Team shared space in our existing facility with our food pantry and Thrift Shop. The space was often cramped and chaotic. Additionally, our Education programs operated out of a leased building that was recently sold, requiring us temporarily relocate to donated space nearby.
We determined that the opportunity to house both Assistance and Education teams under one roof would ultimately serve our families better in building self-sufficiency. A property across from our current location became available for us to expand and realize this opportunity.
First Floor (Click to see floor plan)
- Welcome/Reception area for 25 with 2 workstations for client assistance
- 3 classrooms and 1 technology/computer center, all equipped with SMART Boards
- Expanded childcare space for children whose parents are onsite attending classes or receiving assistance
- 5 case management offices, 3 program offices, 4 client assistance desks with one ADA compliant and 3 other program support spaces
- 3 meeting rooms, 3 staff and volunteer work rooms, curriculum storage and a secure file room
Second Floor (Click to see floor plan)
- 4 executive/administrative offices and 6 development and marketing staff offices
- 1 staff workroom
- 1 large board/multi-purpose room
- 2 storage and 1 workroom
Remaining unfinished space on the second floor will provide flexibility for future buildout for additional community needs.
Project Status: COMPLETE
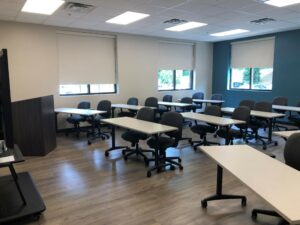
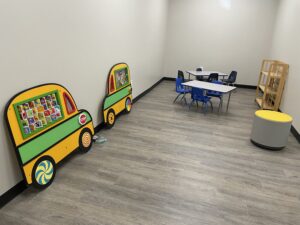
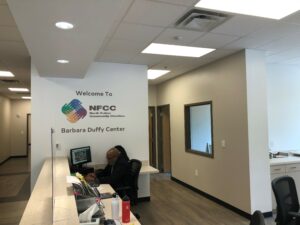
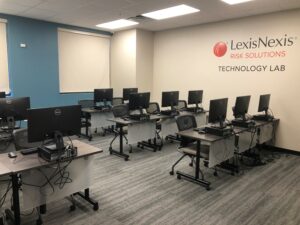
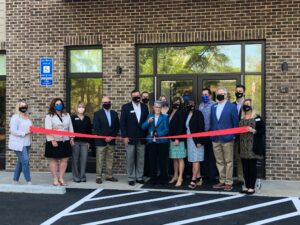
Did You Know:
900 families and 1,800 children were served by the holiday program for warm coats, Thanksgiving meals and holiday toys last year.



